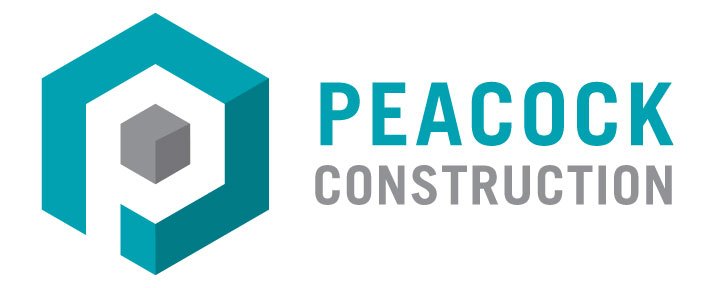SF Travel Association
LOCATION: San Francisco, CA
CLIENT: Brookfield Properties
SIZE: 12,000 sf
DURATION: 16 weeks
DELIVERY METHOD: Design-Assist
TEAM: Peacock Construction, Brereton Architects, CBF Electric, ACCO Engineered Systems, Universal Structural Engineers
Peacock built out the new headquarters office of the official destination marketing organization for the City and County of San Francisco.
The project included reception, a large divisible training center, open and private offices, meeting rooms, a break area, IDF room, mothers’ room, and an all gender restroom, as well as upgrades to core restrooms.
We worked closely with the architect to achieve a high level of detail, such as in the break room where we adjusted layout and dimensions of the millwork to deliver clean and flush alignment with appliances and other architectural items.
CHALLENGES
Early in the project, we learned that the operable partitions specified for the divisible training center would not be available in time to meet our schedule. We were able to pivot quickly, conducting research and identifying a comparable product that would meet schedule, budget, functional, and aesthetic requirements. We also modified the specified installation location for the partitions to take advantage of existing building infrastructure, thereby saving the tenant money.




