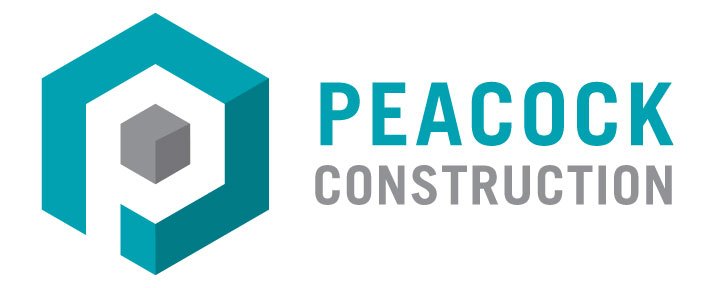Embarcadero Center, CAPEX PROJECTS
LOCATION: San Francisco, CA
CLIENT: Boston Properties
Peacock has worked with Boston Properties at the Embarcadero Center for a number of years, providing a range of repairs and upgrades throughout the development.
ESCALATORS
For this project, we partnered with the Schindler Group, and worked closely with BXP’s engineering department. The work took place in a high-traffic area, so extensive coordination was required to keep the work area safe and minimize any disruption to the building’s operations.
To ensure continued access, at least one bank of elevators remained in operations during the project. Barricades were installed at the commencement of the work to enable the safe disconnection and removal of the existing escalators and the necessary slab alterations required to accept the new equipment. Our project scope included saw cutting, tiling, drywall, painting, and fire sprinkler work. We completed the project over the course of six months, finishing on-time as scheduled.
FIRE PUMPS
Replacing the fire pumps at 3 and 4 Embarcadero Center required creative problem solving while working around the existing site conditions and maintaining 24/7 fire protection. In total, we replaced three fire pumps: one at Four Embarcadero Center and two at Three Embarcadero Center.
To meet current building code requirements, both buildings’ fire pump rooms needed new make-up air and exhaust systems, requiring hundreds of feet of fire-rated, sheet metal duct work. Because the work site was in the bottom-level garages, space was an issue. At Four EC, we were further challenged to identify a pathway from one end of the garage to the other through the tightly packed MEP infrastructure near the ceiling. It took some legwork, but we found a more direct path through the chiller room and main gear switch room, thus avoiding the garage and its space constraint.
DAVIT ANCHORS
Replacing all eighty-four davit pedestal bases on the 45th floor, 41st floor, 34th floor, and 28th floor roof decks presented a number of challenges.
To ensure the anchors could safely support the weight of the building’s window washing rigs, significant structural improvements were required. This work took place in the ceiling of the C-level executive offices, allowing for zero margin of error. Each night we laid protection, removed sections of the ceiling, installed new structural elements, replaced the ceiling sections, cleaned up the work site and left the space ready for business the following morning.
An additional challenge involved the HVAC registers which lined the building’s perimeter where the structural members were anchored. Despite these hurdles, our team completed the work on time without any interruption to the HVAC operation or to business.
MAIN LOBBY
Before construction could begin on this project, an analysis of existing conditions was performed to verify the structural integrity of the entryway in preparation for the new steel canopy. After the engineer’s review, we demolished and replaced a number of structural elements before installing the new steel and glass façade and canopy.
We also upgraded the ground floor and lobby level finishes in the three-story atrium and public corridors. This included a new tile floor with an intricate stone pattern; clad, concrete-cast walls with lightweight stone panels and new lighting and signage with LED back-lit panels. The Clay Street entry remained open throughout the project, providing convenient building access for all tenants.




