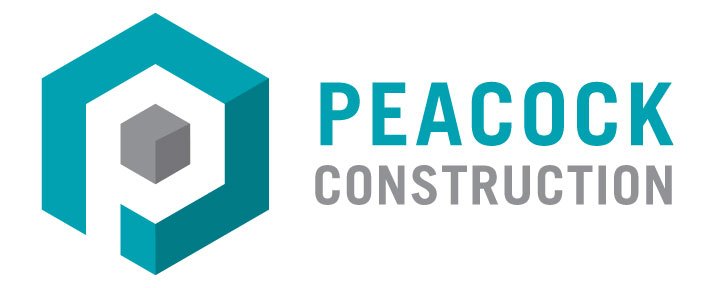33 New Montgomery, Lobby Renovation
LOCATION: San Francisco, CA
CLIENT: CBRE
SIZE: 2,000 sf
We performed a full interior and exterior lobby renovation for this prominent downtown building, featuring a new stainless steel architectural canopy with the illuminated address incorporated into the facade.
We worked alongside the architect and structural engineer during the pre-construction phase to design the canopy and determine a sound method of anchoring it to the structural, granite-clad columns. Working with the City of San Francisco, we removed a portion of the existing sidewalk and installed new granite pavers extending to the curb without interrupting the area's flow of heavy pedestrian traffic.
Interior improvements included new architectural features, a wood plank ceiling and absolute black granite tile flooring throughout. We also re-laminated the existing security reception desk without disturbing critical building operations.




