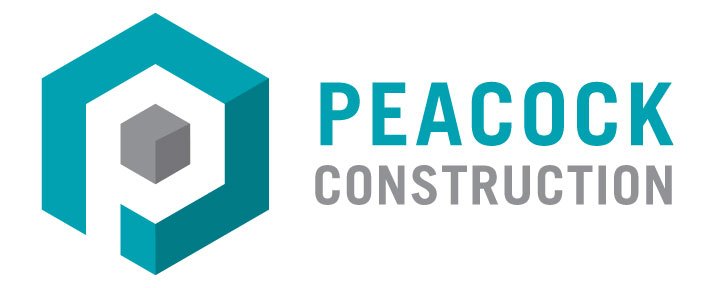555 12th Street, Tenant Amenity Suite and Gym
LOCATION: Oakland, CA
CLIENT: Harvest Properties
SIZE: 4,792 sf
DURATION: 14 weeks
DELIVERY METHOD: Design-Assist
TEAM: Peacock Construction, RMW Architecture & Interiors
555 12 Street is situated amongst a number of recently constructed buildings that offer ample amenities; it was critical to create these highly desirable spaces within the building to both attract new and retain current tenants.
Peacock converted former tenant space into a playfully sophisticated amenities suite with a roof deck and a gym. Our scope also included providing offices for building management.
The amenities suite features a plush waiting or prefunction area, a kitchen with cafe seating, conference and focus rooms, and a warm and comfortable game lounge that leads out to a wood-paved roof deck. We built in all appliances in the kitchen as well as banquette seating throughout the suite. Achieving the clean, open aesthetic of the black ceilings required significant coordination and attention to detail.
We created the roof deck by opening up an existing window, cutting in a new door, and raising the existing deck height to meet the level of the building. We also installed glass handrails and structural supports.





