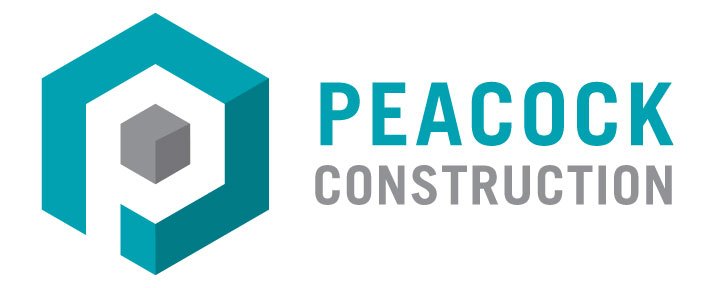Ariat International Headquarters
LOCATION: San Leandro, CA
CLIENT: JLL
SIZE: 80,000 sf
DURATION: 21 weeks
DELIVERY METHOD: Design-Assist
TEAM: Peacock Construction, Gensler, JLL, CBF Electric, Western Allied Plumbing, Control Air Mechanical
Peacock completed the western wear designer’s headquarters within a new Class-A multi-tenant commercial building located in a growing office campus development alongside the San Leandro BART station.
The headquarters spans across four floors, providing a creative design center for over 200 employees. Areas were utilized for product development and research, 3 microkitchens, private offices, interview/client rooms and meeting spaces.
Located on the first floor, a large multi-purpose “Arena” community space features a self-serve cafe with multiple seating options–banquette, communal, and rounds–and is easily reconfigurable to accommodate a variety of casual and formal gatherings.
The headquarters features a series of branding elements, such as a reclaimed wood wall in reception.






