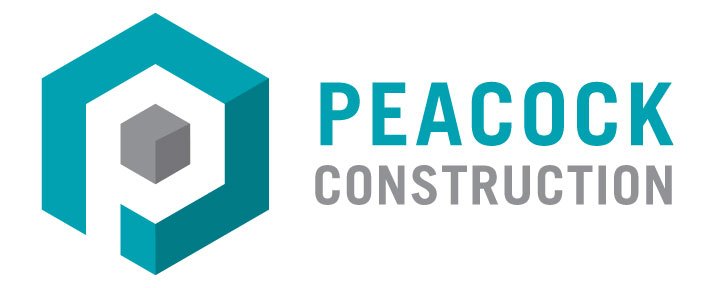UCSF Benioff Children’s Hospital
LOCATION: Oakland, CA
SIZE: up to 40,000 sf
DELIVERY METHOD: Design-Build, Design-Assist
DESIGNATION: OSHPD-1, Group I-2 Occupancy
TEAM: Peacock Construction, Young Electric, Berkeley Plumbing, Anderson Commercial Flooring, Creative Ceilings, Blue’s Roofing, Southland
Peacock Construction has worked at the hospital consistently since 2014 on over 200 projects ranging from strategic build-outs and relocations to full floor remodels.
Our work has required Class V infection control protocols and carefully coordinated construction to perform work in highly sensitive areas while minimizing disruption to patients and staff.
Select Projects
Operating Rooms Refresh and Tech Upgrade, renovated 7 operating rooms & support area. The work occurred in 7 phases while the facility remained in continuous operation.
PICU Relocation & ISO Room Build-out, converted existing patient room into negative air isolation room. Also remodeled existing 13-bed ward to alleviate impacts due to a Covid surge.
NICU Refresh, brought 3 NICU wards, a family lounge, ancillary spaces up to current code and finish standards during Covid surge.
X-Ray 1 & 3 Equipment Replacement, installation of advanced Siemens and Philips radiology systems in two existing radiology rooms.
3D Print Lab, converting an existing vacant space into a facility for the preparation, printing, and post-processing of 3D-printed materials to support reconstructive surgery.
5th Floor Refresh, fully occupied floor over 16 phases, 2 rooms at a time on a very tight schedule. Updated finishes throughout the floor and modernized the space.
MRI Replacement, replace existing equipment. Due to the MRI suite’s location, the existing equipment must be removed through an exterior opening from the adjacent Recovery room, the creation of which is part of the project scope. Delivery of the new equipment will be through the same opening.
Diagnostic Imaging Corridor to Cafeteria, relocate ultrasound to create space for new corridor to connect compliant buildings, and build-out of new break room/staff locker room and offices.

