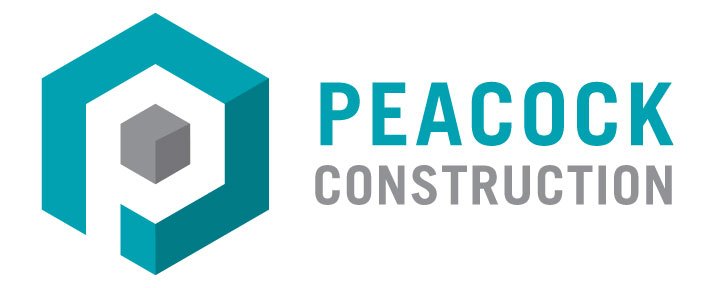33 New Montgomery, Tenant AMENITY SUITE and Fitness Center
LOCATION: San Francisco, CA
CLIENT: CBRE
SIZE: 7,500 square feet
DURATION: 20 weeks (Suite), 24 weeks (Fitness)
DELIVERY METHOD: Design-Assist
TEAM: Peacock Construction, Ware Malcomb, Rivera Consulting Group, Oakhill Engineering, C&N Engineering, AVI-SPL, Matrix HG, Capitol Electric Construction
Peacock constructed this warm and welcoming amenities suite and fitness center. The project spans two levels within a prestigious Class A commercial high-rise situated in the heart of San Francisco’s financial district. The amenity suite is located on the third floor while the fitness center and locker rooms are located in the basement level.
The amenity suite features a flexible conference center, kitchen and lounge, fitness center, and locker room, all with high-end finishes.
The 21-story building literally wraps around an existing small historic brick and timber structure—the two buildings are connected at the basement level. Constructing the new fitness center and locker rooms required the removal and infill of the elevator that connected the historic structure and basement, as well as the replacement of the original wood beams with new steel beams to ensure structural integrity.








