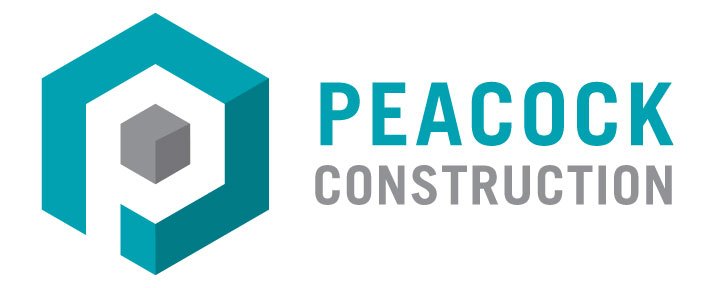Stripe
LOCATION: 3180 18th Street, San Francisco, CA
SIZE: 28,500 square feet
DURATION: 16 weeks
TEAM: Peacock Construction, Boor Bridges Architects (now Studio BBA)
We renovated the landmark Pioneer Building to create modern, open workspace and a variety of gathering spaces and lounges, including a 3rd floor speakeasy.
The ground-floor, which was formerly a garage, now features a professional kitchen, dining space for 100 people, and an adjacent outdoor patio with a garden and covered bike rack structure, brick pavers, and café-style lighting.
Our scope also included installing sound-absorbing acoustical features, seismic upgrades and the installation of three-story interior steel staircase from the first to third floor. The HVAC mechanical system required the addition of two 20-ton chiller units on the roof with reciprocal distribution through the three floors.








