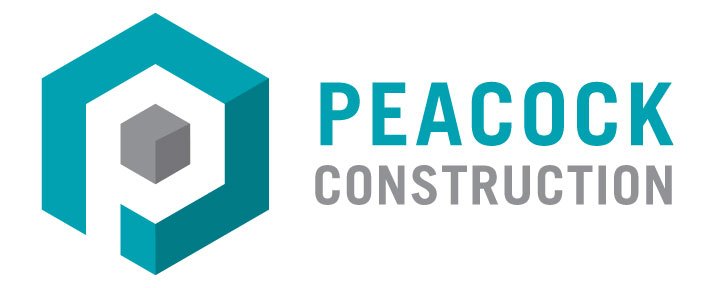301 Howard, Tenant Amenity Suite and Fitness center
LOCATION: San Francisco
CLIENT: Vanbarton Group
SIZE: 3,101 sf
DURATION: 22 weeks
DELIVERY METHOD: Design-Build
TEAM: Peacock Construction, Huntsman Architectural Group, Rivera Consulting Group, Amit Wadhwa & Associates, Young Electric, Anderson Rowe & Buckley, Bayline Mechanical
Peacock renovated the existing first floor space previously occupied by retail and a small tenant space to create a highly desirable amenities suite. The project features formal and casual meeting spaces, a lounge, a cafeteria/event space with AV system, phone booths, and a fitness center with locker rooms.
Due to it’s location at the back of the building, the suite has no windows, therefore it was particularly important to take advantage of the high ceilings and lighting solutions to create a sense of openness and warmth.






